Modular Kitchen in Gurgaon
These are some of modern kitchen design on which we are specialized to design such as An Island kitchen or a Peninsula. When we designed our kitchens, we always wanted to work with an open concept, It always connects you with the dining room, living room, or other parts of the home interiors. Searching for the Best Modular Kitchen Designers in Gurgaon? If yes, you need to look no further, as we are one of the best kitchen designers in Gurgaon. We have been designing kitchens for several years. The kitchen is one of those places in the house that matters the most. Food is what we live for. Cooking delicious food for your loved ones is one of the best ways to keep them happy. To ensure you provide the most hygienic and relishing food for your family, you must have the perfect kitchen.
At Luxury Avenue Interiors, our modular kitchen interior experts understand your specific requirements. We take a lot of effort into planning and detailing the kitchen type you want. Modular kitchens have become the latest trend in interior kitchen design. The modular kitchen is so prominent because it makes the cabinets and shelves use less space and is composed of materials and pieces which can be fitted again as per the needs. They are also entirely sturdy and able to withstand the wear and tear that comes with moving them from one place to another. You can go for a semi-modular or even modular kitchen, depending on how you want to make changes in the kitchen arrangements.
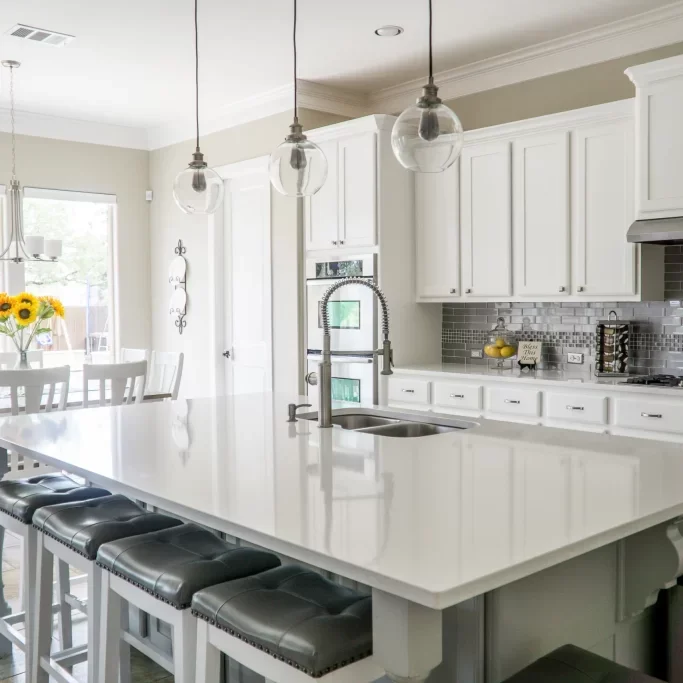
Why should you go for a modular kitchen?
Being one of the Top Modular Kitchen Interior Designers in Gurgaon, we design different types of modular interior designs like l-shaped kitchens, straight line kitchens the kitchen layout in use shaped or even parallel-designed kitchens. All of the kitchens have their unique features. Every kitchen type utilizes space uniquely. In short, we ensure that no matter what kind of kitchen you want, we use innovative ideas that make it easy for you to locate things in the kitchen. Easy accessibility is what it focuses on besides the maximum space utilization. Another element of our modular kitchen is that we can create it to match any interior or decor in your home.
Best Modular Kitchen Designers in Gurgaon
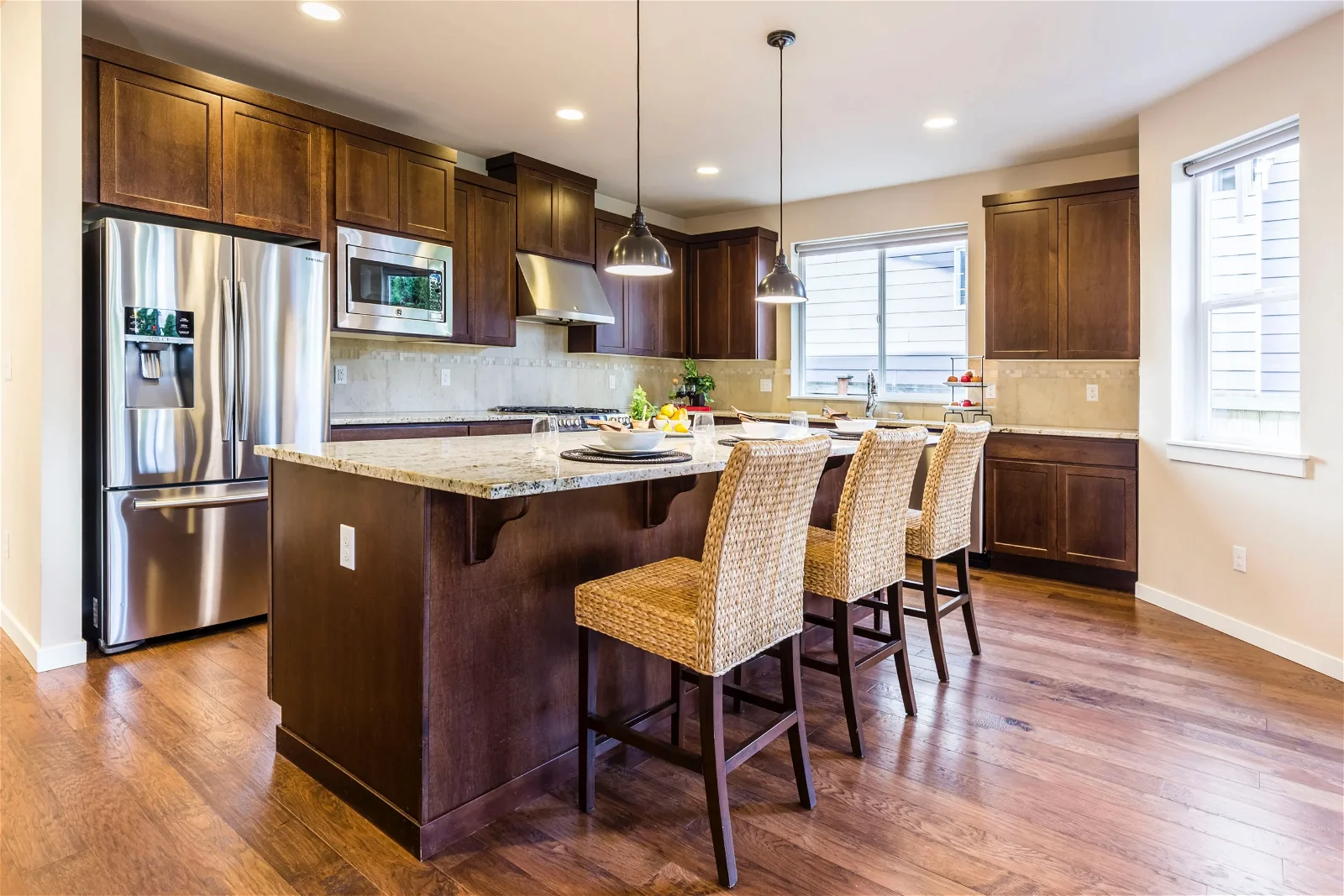
Peninsula Kitchen
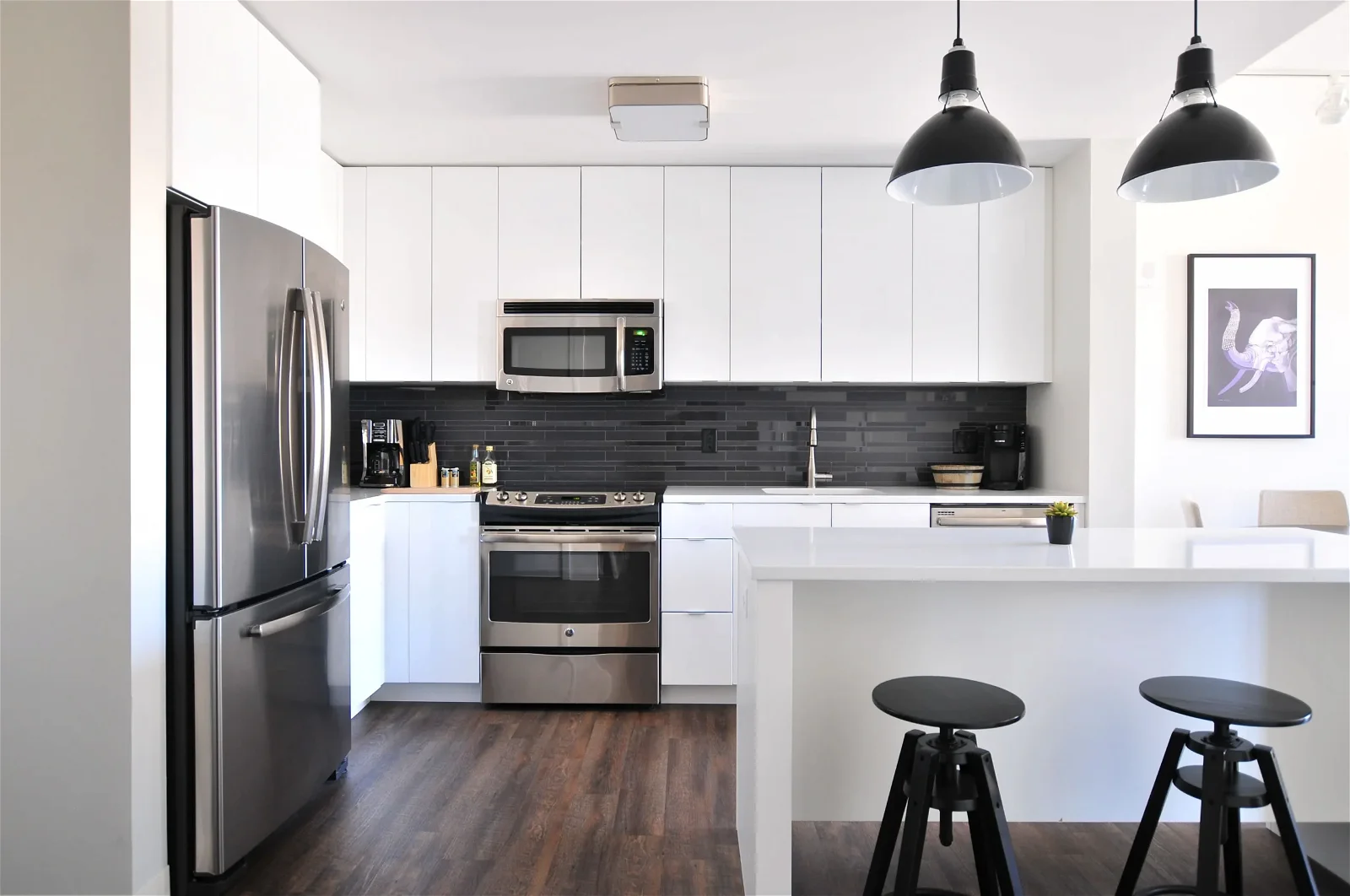
Island Kitchen
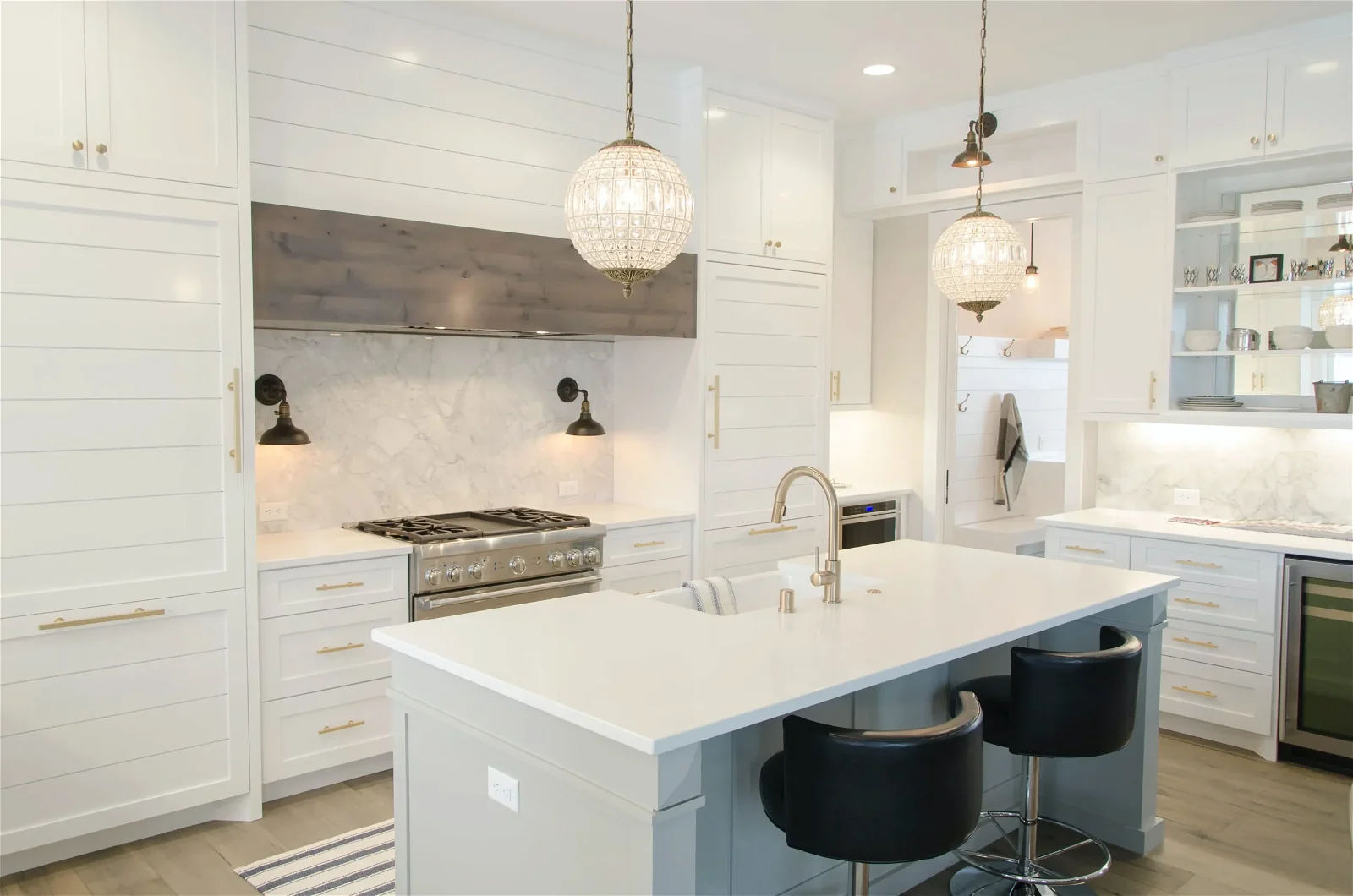
L-Shaped Kitchen
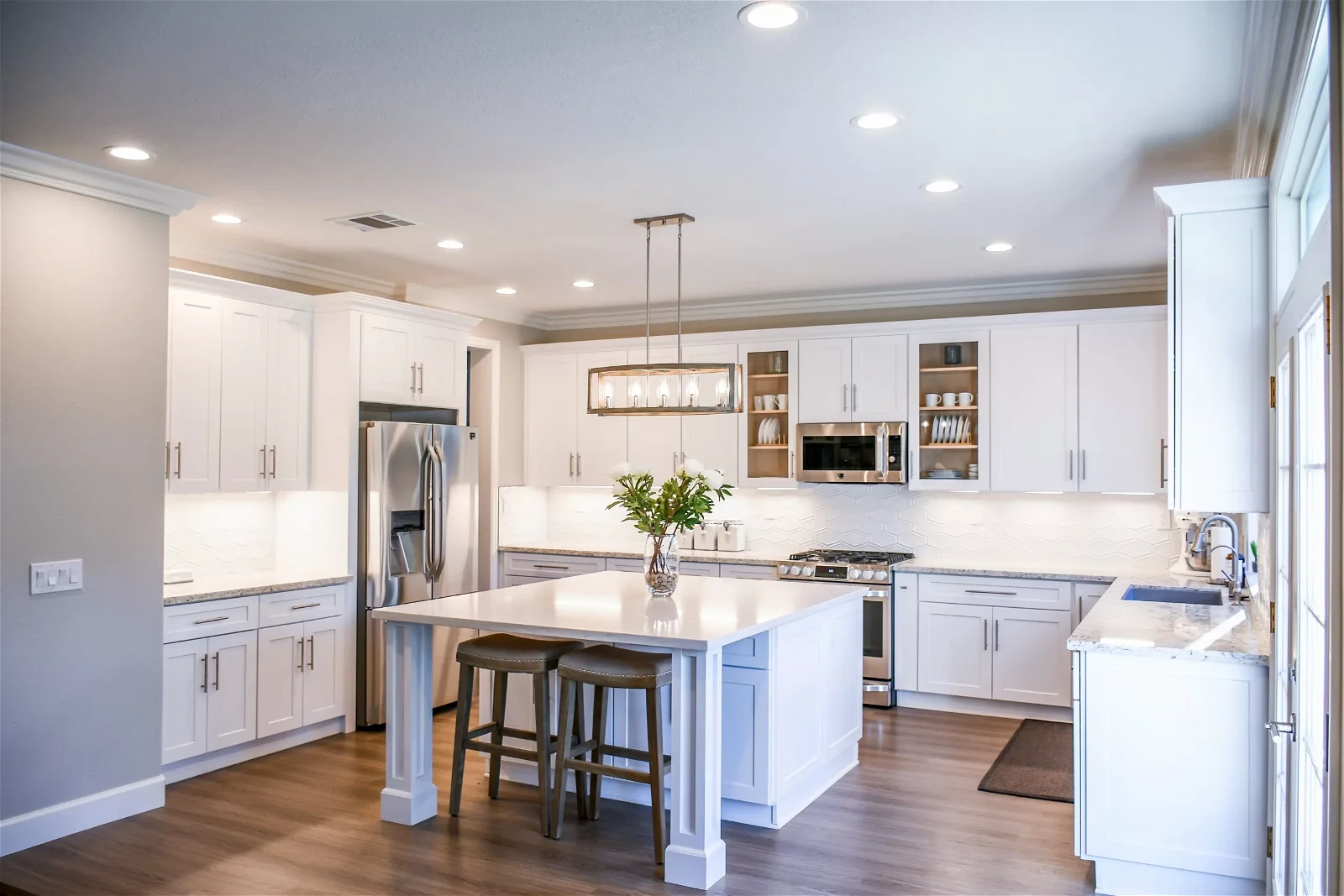
Parallel Kitcen
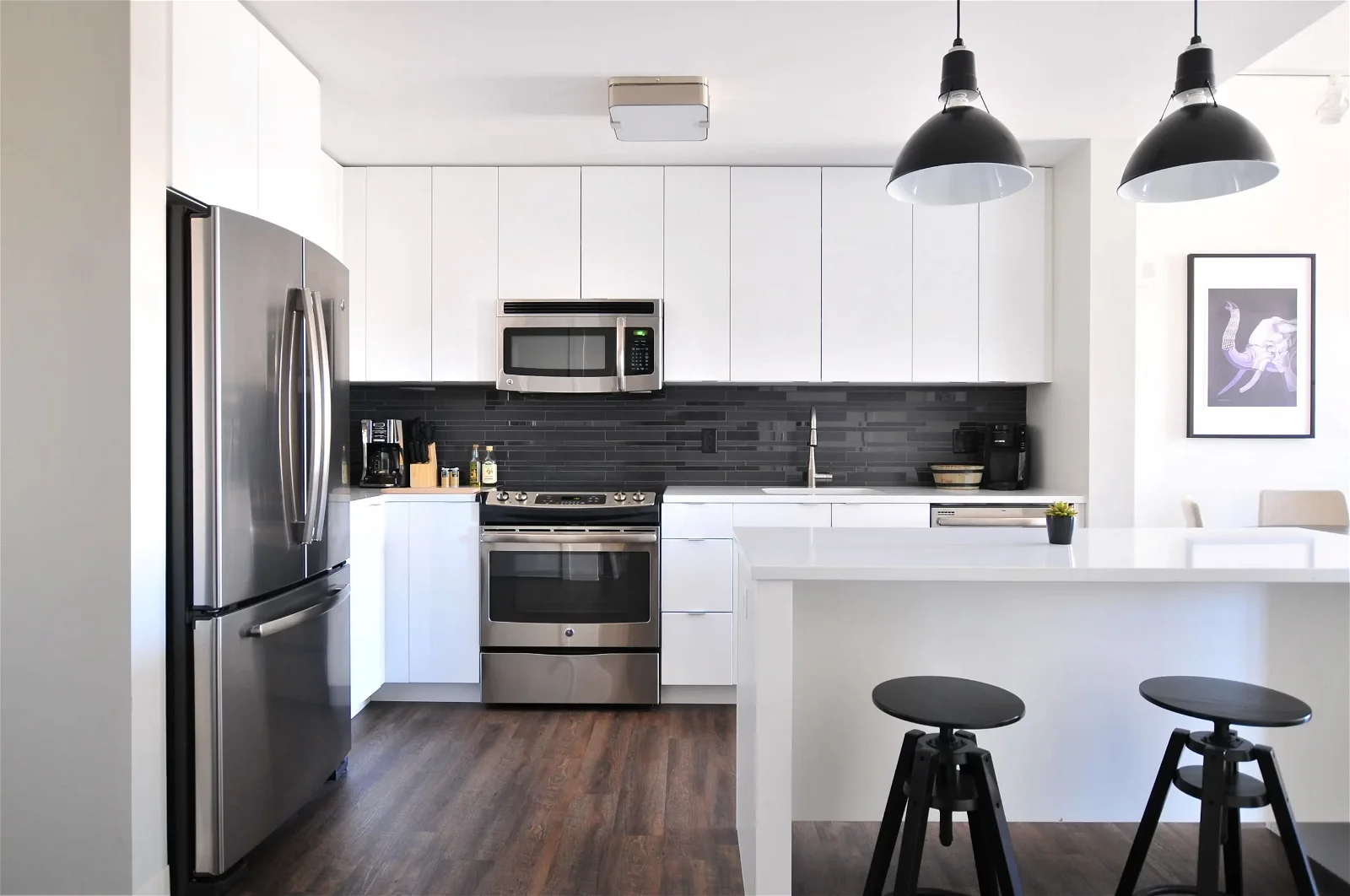
Reasons To Have A Modular Kitchen in Gurugram
You can easily change the setup of the kitchen, and you can also change the setting of one element of the kitchen without disrupting any other kitchen area.
We can personalize the kitchen the way you want. We can incorporate all these elements that matter to you. Depending on your preference for space and taste, we will strictly design A kitchen as per your budget. You can also choose a theme for your kitchen, and we will help you select a colour that aligns with the theme and is by the remaining part of the house.
Our expert interior decorators and Luxury Avenue Interiors use the latest technology and follow the latest trends. Our materials are the best quality, and
The shelves in a modular kitchen are specially designed and built in a way that only occupies a little space. Every corner and room would be well utilized if you chose us. The extra length allows you to fit appliances on the walls along the shelves; this is especially important if you live in a small flat.
A modular kitchen is quick to make as it is made in factories. Unlike the typical method of calling carpenters through at home, you can leave it on us, and we will build the kitchen by ourselves and just fit it into your house in a few hours.
our kitchen styles are unique. We come together to provide optimum space and use the given space in the best possible way to deliver your objectives. The colours that we choose will create an absolute difference in the overall look of the kitchen. We use the best options for flooring in Luxury Avenue Interiors. We will deliver as you want and as we promise when you choose us. So you can rely on us with your kitchen interior decoration project, and you can put all your worries at rest.
We are one of the best Best Kitchen Designs in Gurgaon, so when you choose us, you can only get the best designs.
Schedule a consultation for the modular kitchen interior design
A free appointment with one of our expert design consultants is the first step in creating a custom storage solution just for you.


