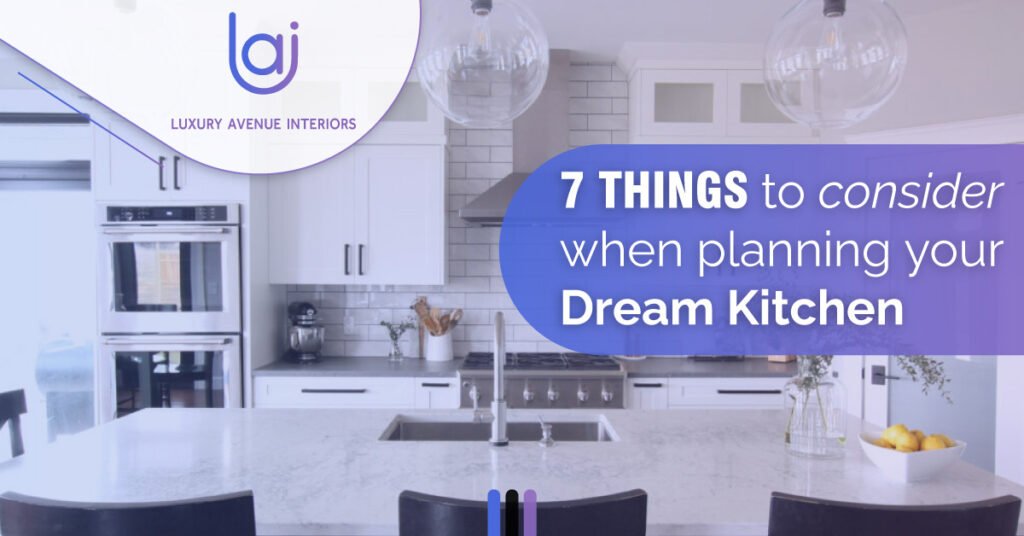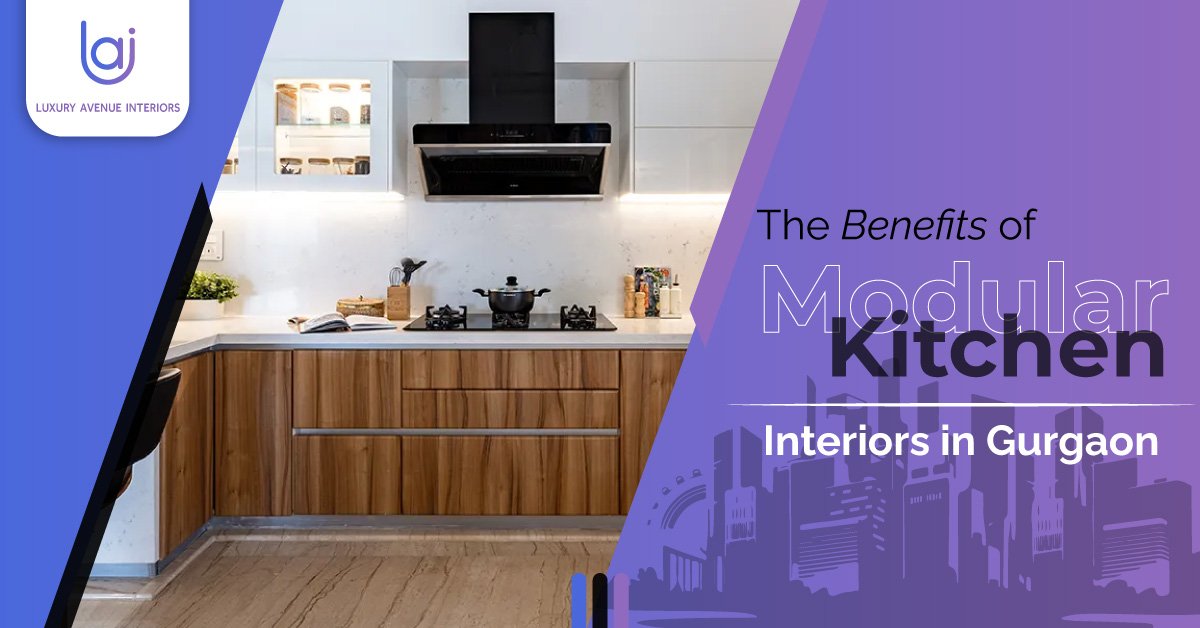
7 Things To Consider When Planning Your Dream Kitchen
A kitchen is where people work, feel safe, and show love. It’s where family members get together to share laughs, tears, successes, failures, and good food, drinks, and company. Every family has a sense of humour and quirks; the best place to see this is in the kitchen.
Every home is different, and so is every family’s kitchen. It’s where you cook, lounge, sit, and keep your treasures. It’s where you can see exciting things, use your creativity and imagination, and, perhaps most importantly, spend time with your family.
Before you can start planning your dream kitchen, there are some essential things advised by Interior Designers For Modular Kitchen in Gurgaon you need to think about. What you need to know is this:
Your best friend is counter space
Work surfaces and counter space are important considerations when designing your dream kitchen. It’s easy to underestimate how much counter space you’ll need, so consider how you use your worktops. They can be used for everything from cooking to displaying your gadgets and appliances, storing your dishes, working from home, eating, and hanging out with your favourite people.
There must be creative ways to store things
There is no such thing as too much storage when designing a Modular Kitchen Interior in Gurgaon, and the best way to get the most out of your storage solutions is to be as creative as possible. Talk to the designers about ingenious methods to arrange your under-sink storage, and use magnetic strips to maximise the space between your wall and base cabinets.
Take advantage of pull-out storage by installing a larder at the end of your counter and folding corner cabinets. Install drawers in your kitchen island to store your bulkier items in an easy-to-reach place, and think about a harvest table to make use of any extra floor space by giving you a different place to prepare food. Make a plan for everything in your kitchen, no matter how big or small, by giving everything a place to go and then sticking to that plan.
Keep your space clean and tidy
One of the most ignored aspects of kitchen layout is selecting a spot for the garbage can and recycling bin. It may not be the most exciting part of planning, but it is still one of the most important. Waste can’t be avoided, so it’s essential to consider where your trash, recycling, and food bins will go. This could be done with a bin that pulls out from under your food prep station, a freestanding bin hidden in a custom-made cabinet, or a space at the end of your island. Now is the time to think about how to set up this kitchen necessity in a way that works best for your space.
Lighting is essential
Every room needs lighting, but the kitchen needs it the most. The reason for this is simple: it serves a purpose and adds to the look of the place. Think about putting hidden spotlights under your wall cabinets to make it easier to prepare food. You could also put statement lights above your kitchen island that you can control with a dimmer to set the right mood. As an alternative to harsh overhead lighting, you might install plinth lights at the base of your floor cabinets to illuminate your kitchen pathways at night. You could also change the mood by putting lamps on your kitchen worktops. No matter what you choose, think about how each option will improve the look and feel of your kitchen so that it can be used for as many things as possible.
Helpfully use your power
When planning your Modular Kitchen Design Gurgaon, one of the best things you can do is think about how you’ll use the space. Think about how you work, where you prepare food, where you make coffee, and if you’ll ever use your island as a place to work from home. Do everything you can to ensure your plumbing and power outlets are in the right place. From deciding if you want a built-in microwave or if you need to add a plug to the countertop to deciding where to put your toaster, the more you can think about these things now, the better you’ll be able to make these decisions in the future.
Always bring in an expert
When you look at the big picture, hiring a professional design and installation team is the best investment you can make at the start of your new kitchen project. Renovating a kitchen is a big job with many complicated steps, such as wiring, plumbing, ventilation, and getting advice from an expert on how to make the most of your space.
Create and follow a budget
This may seem obvious advice, but going over budget is one of the most common mistakes people make when remodelling their homes. Because of this, you should only start a kitchen renovation project with a plan and a budget that considers furniture, installation, and contents. Besides that, make sure you understand the quality of the service you are getting and the materials and appliances you have chosen.
You can make important decisions about what you want and need in your kitchen if you have the right help. You can make your kitchen an excellent place for family gatherings, cooking, and having guests. From the colour of the cabinets to how well the sink works and everything else in between, you can make your kitchen your favourite room in the house. We can help you if you’re about to do a significant kitchen remodel. Luxury Avenue Interiors specialises in making whole kitchens.





